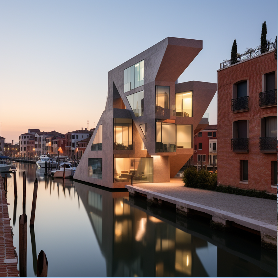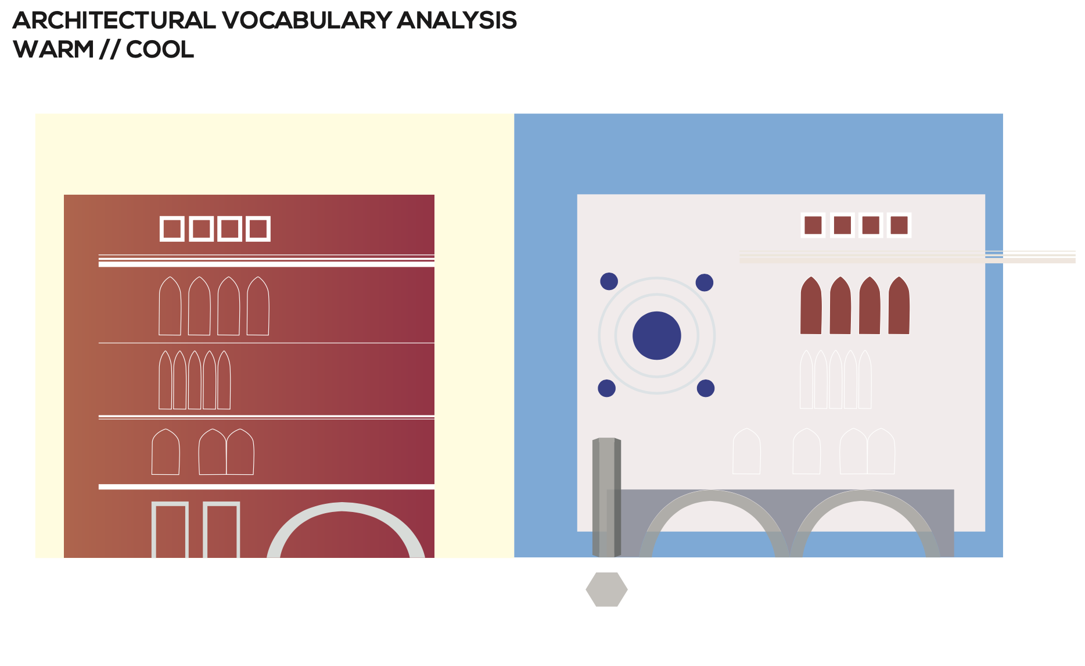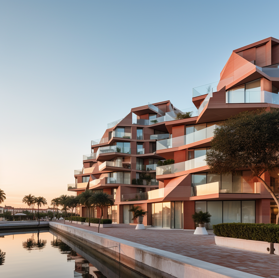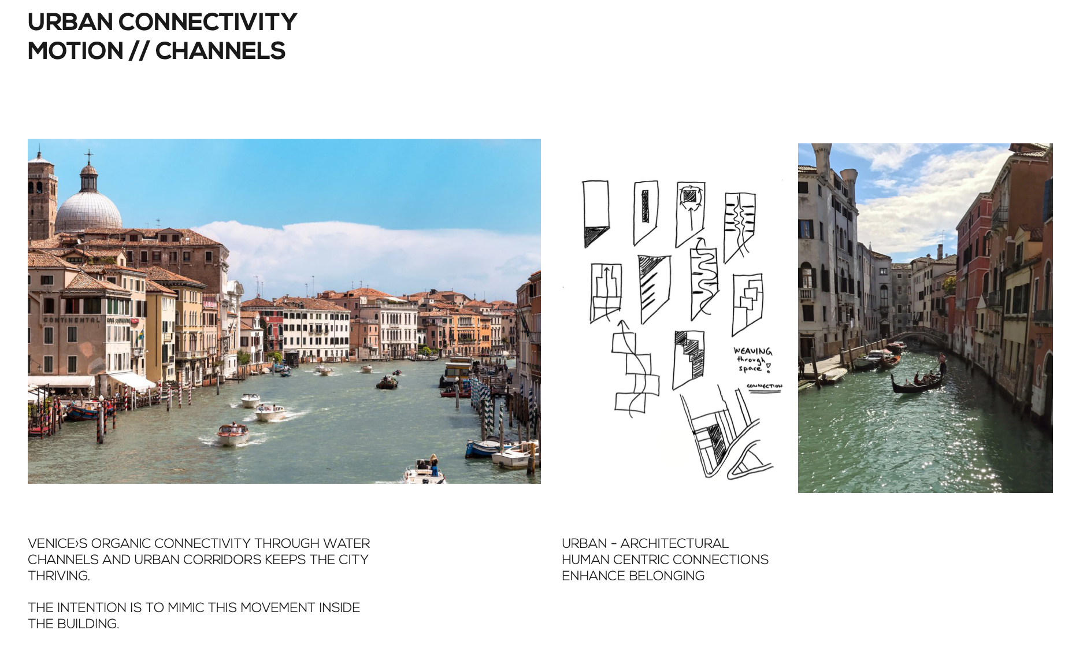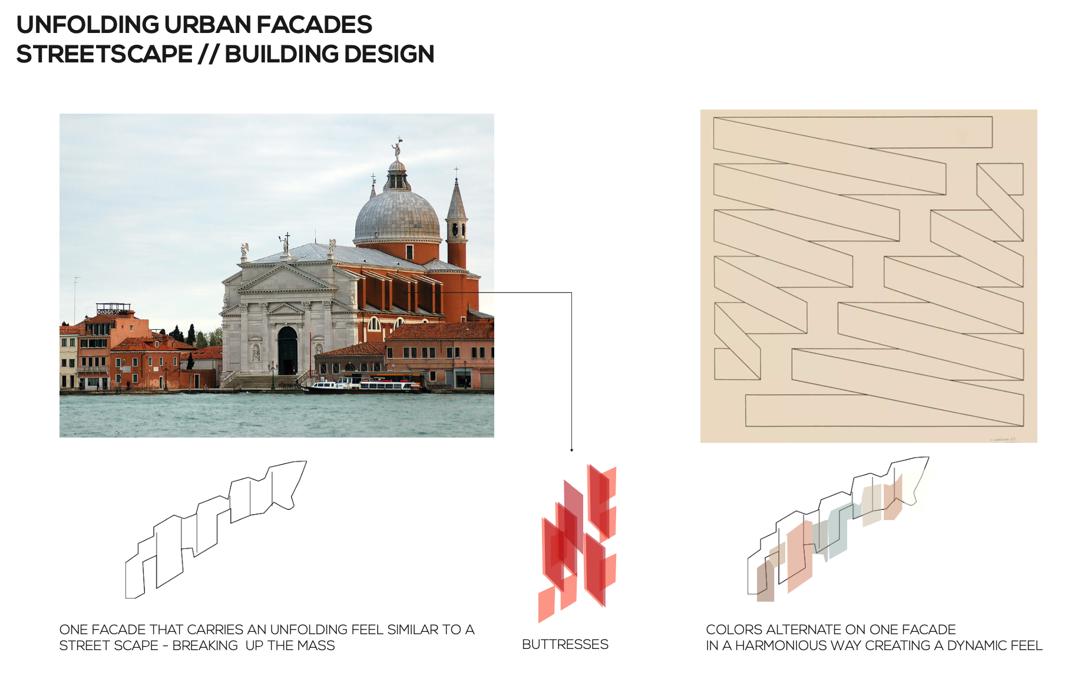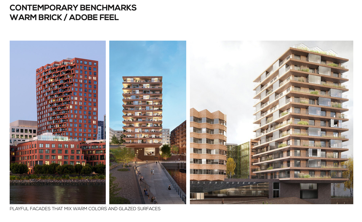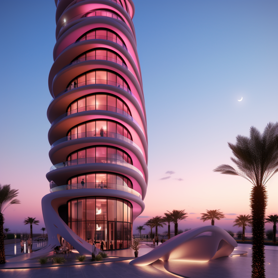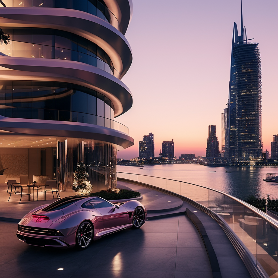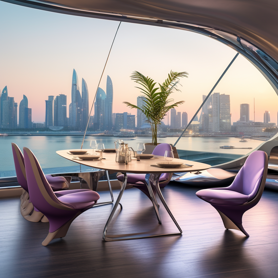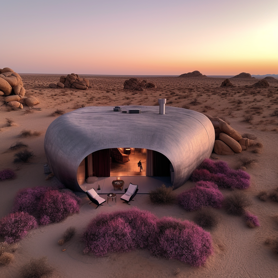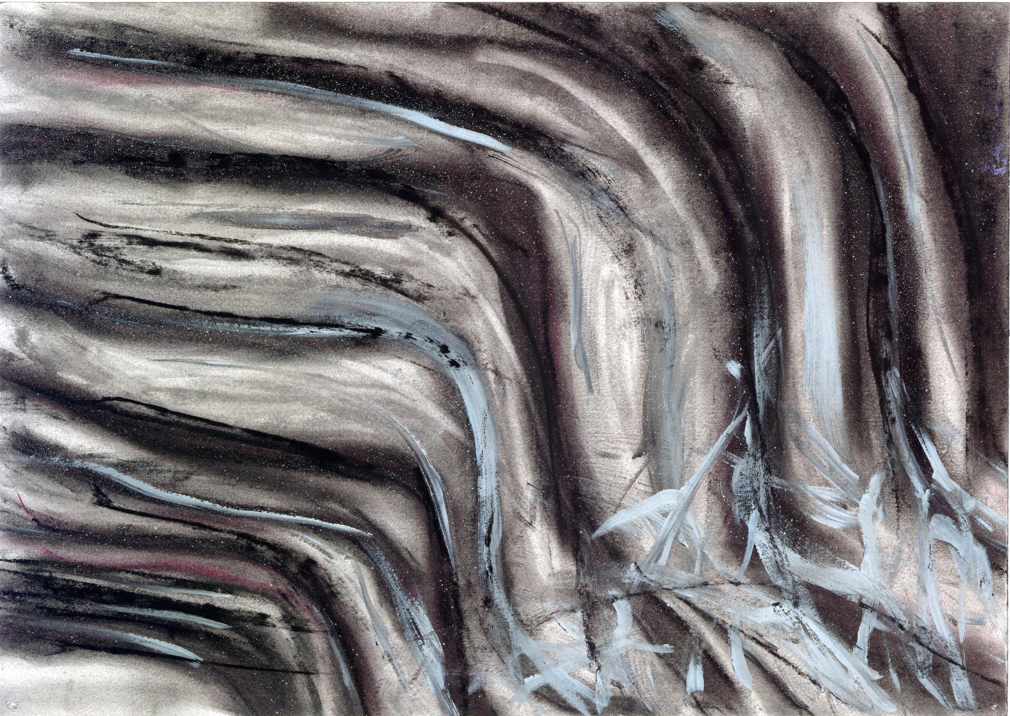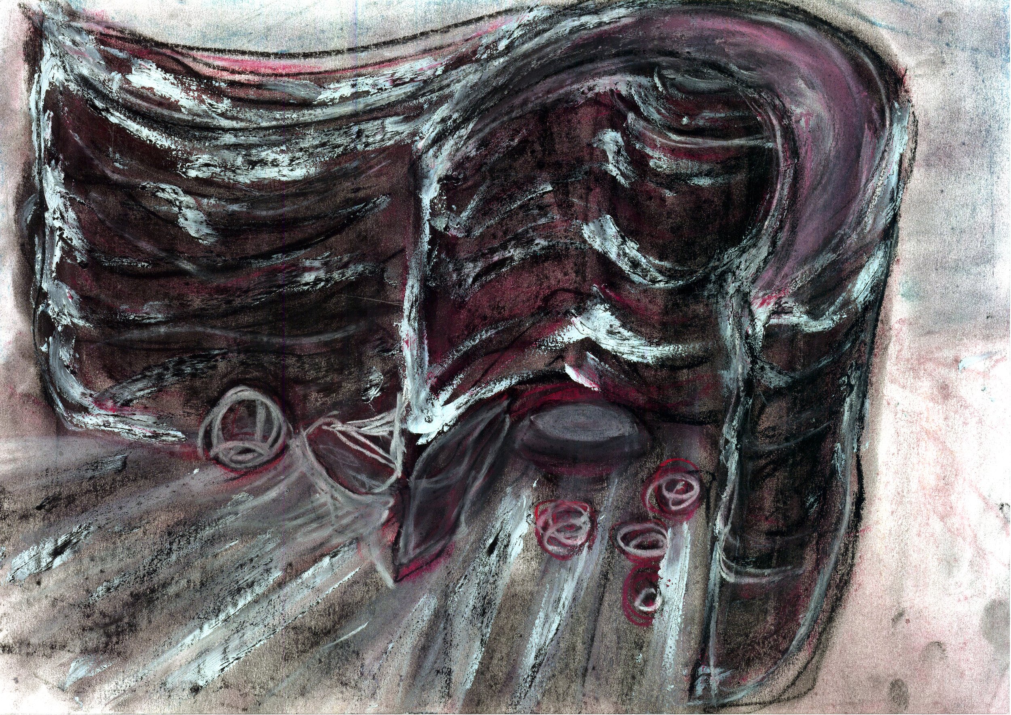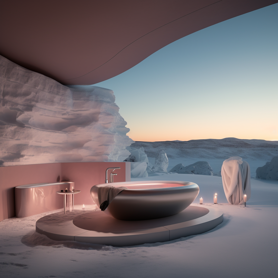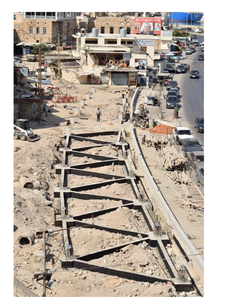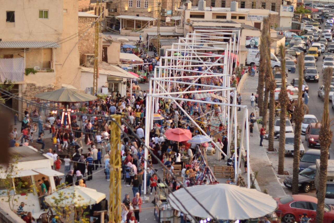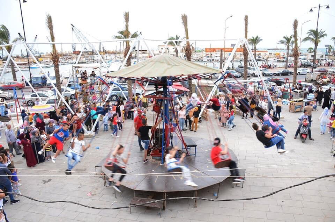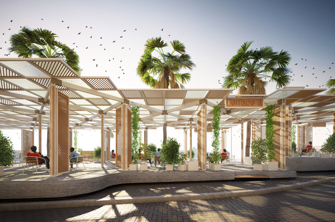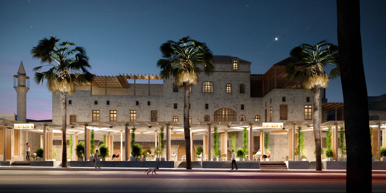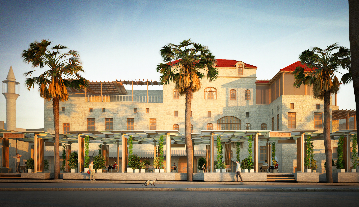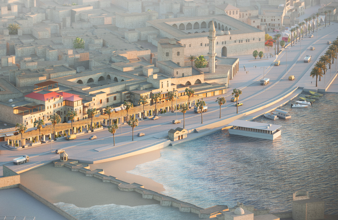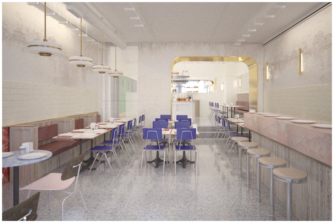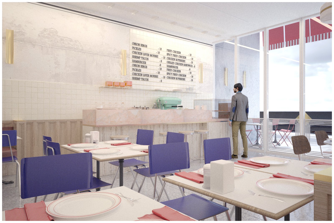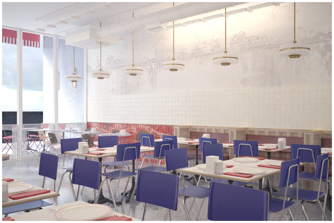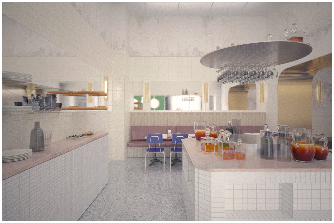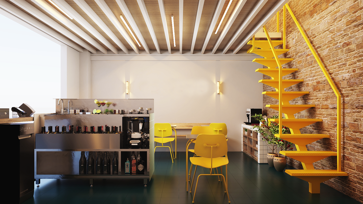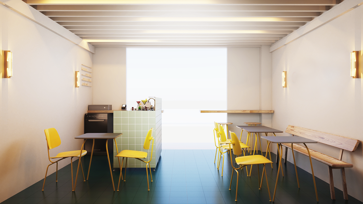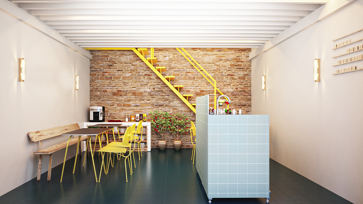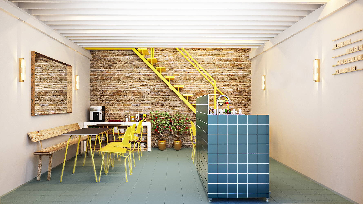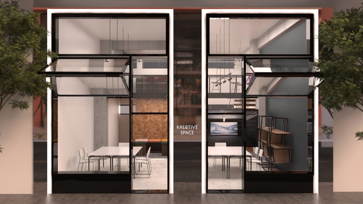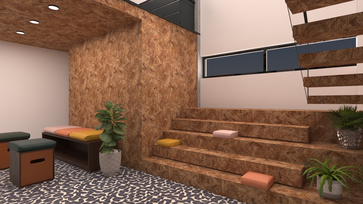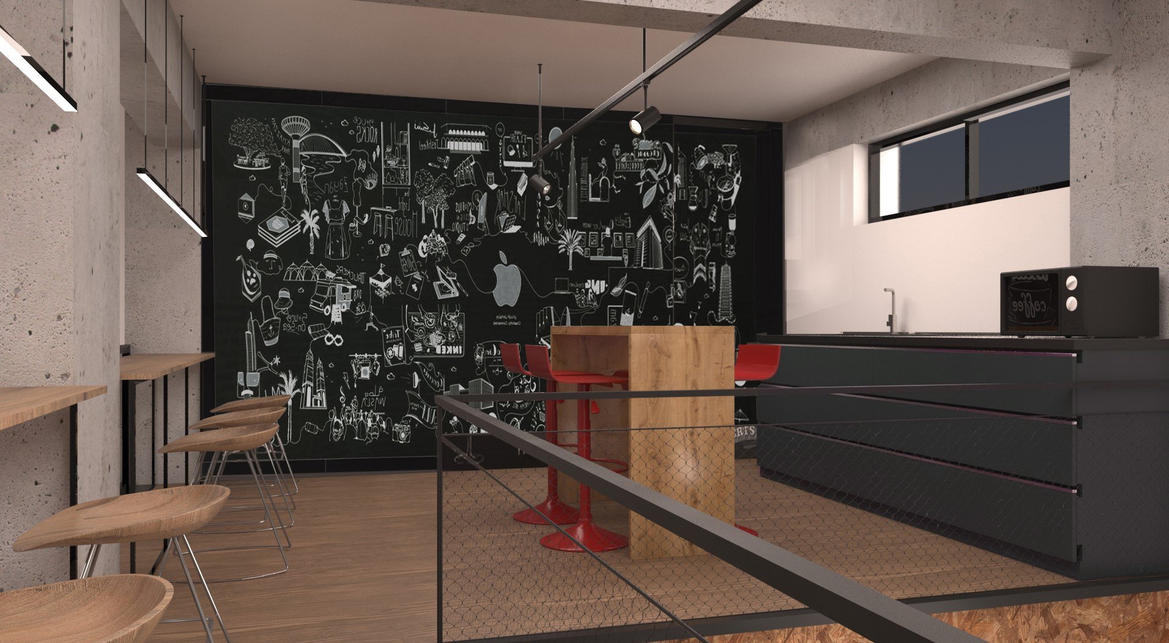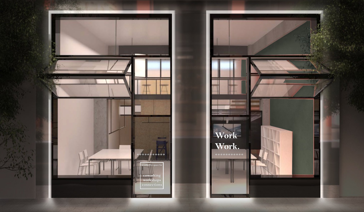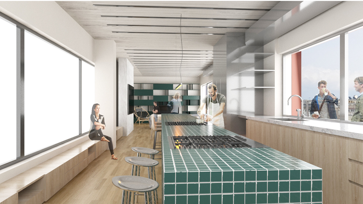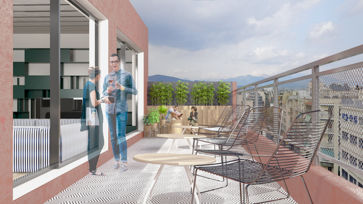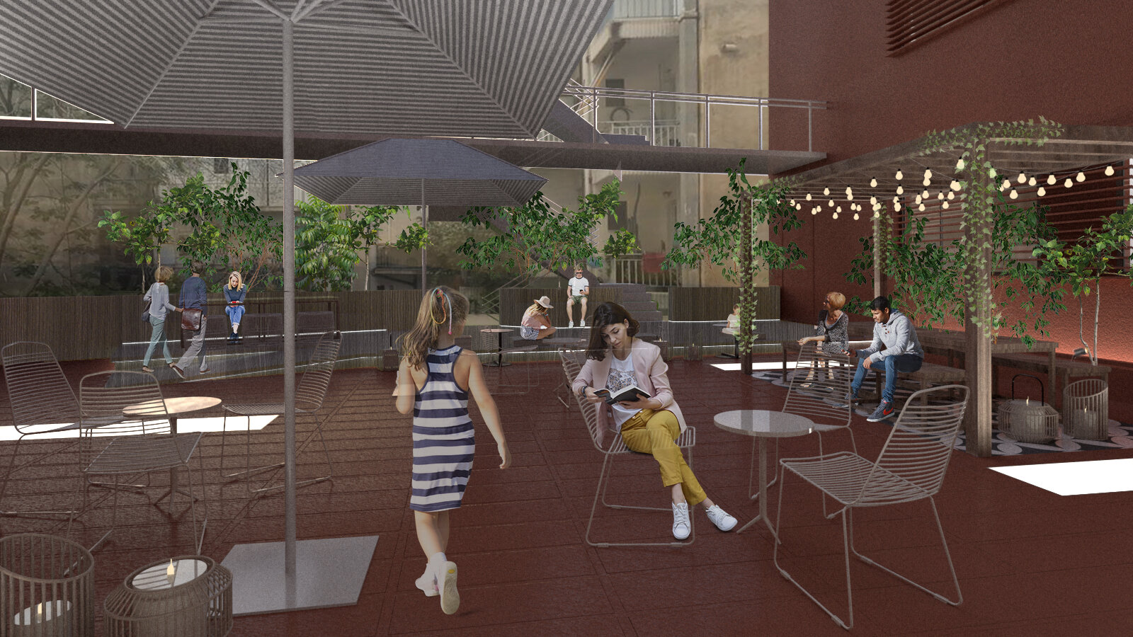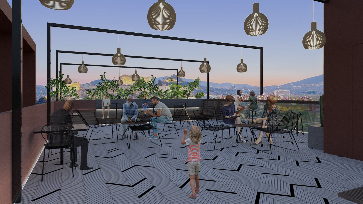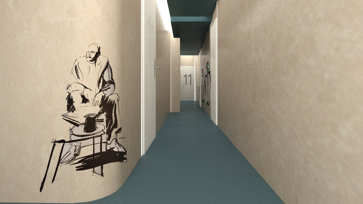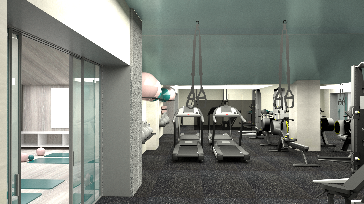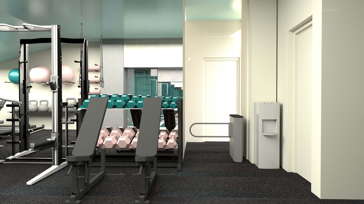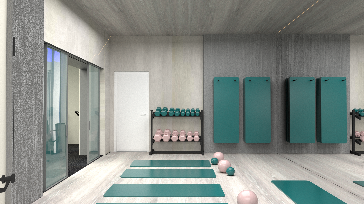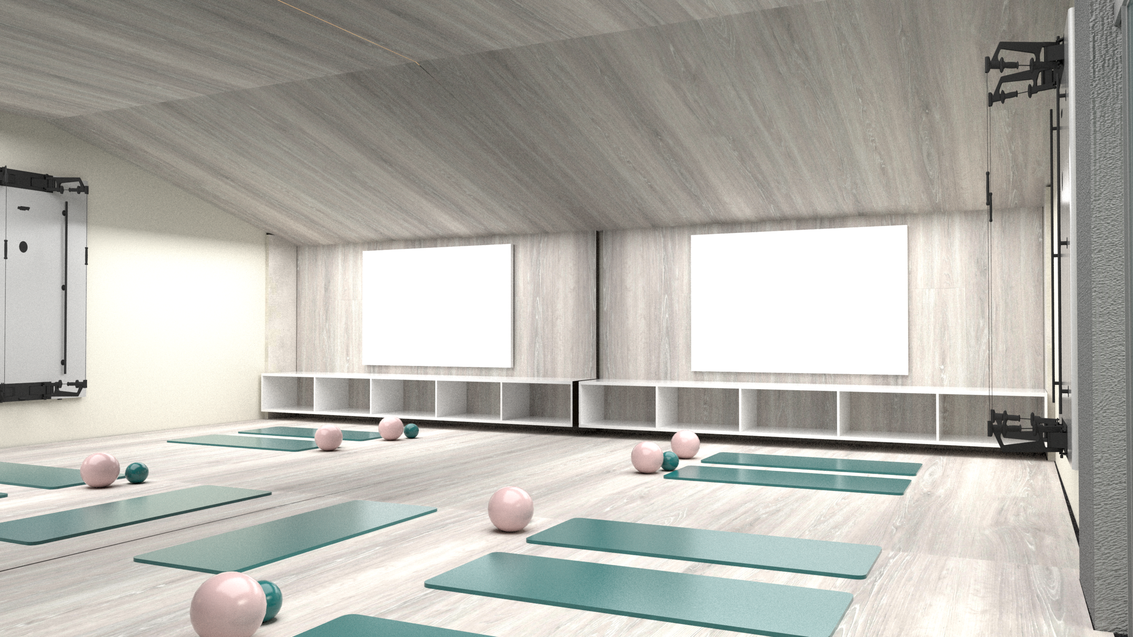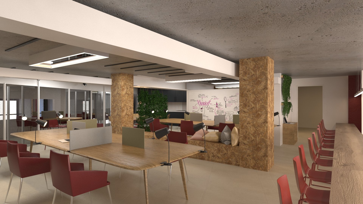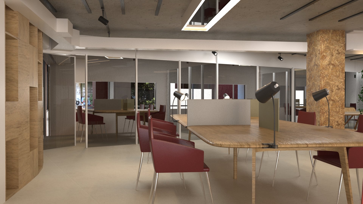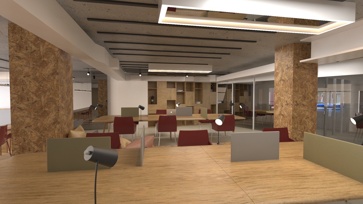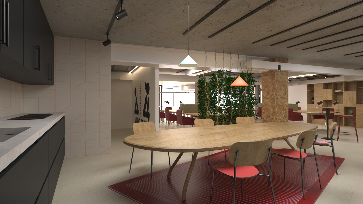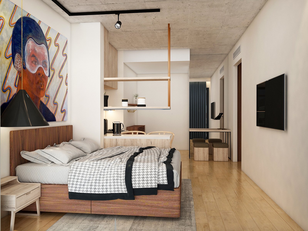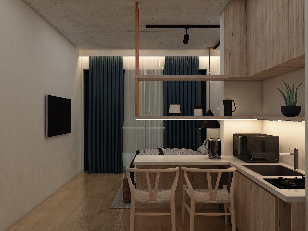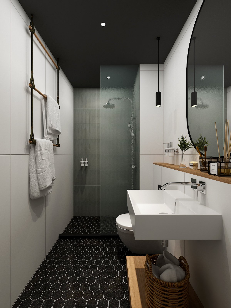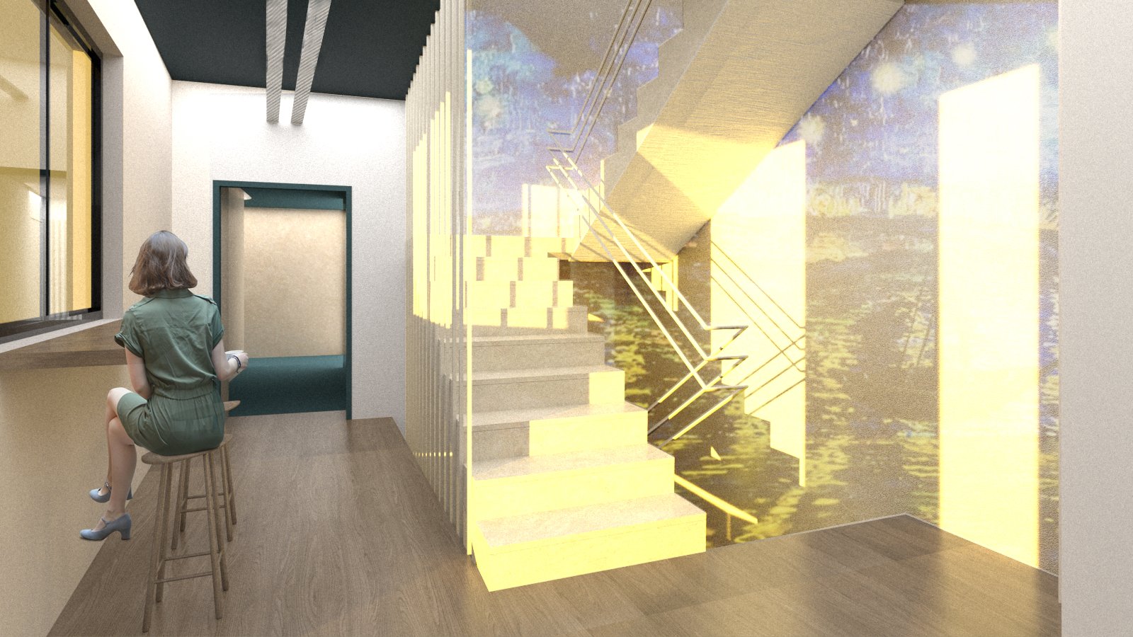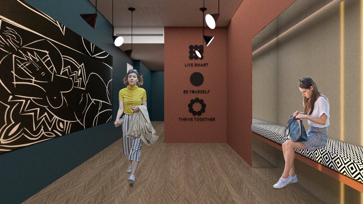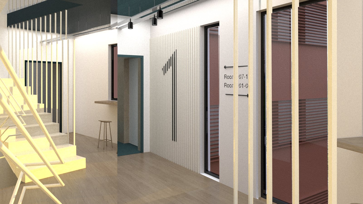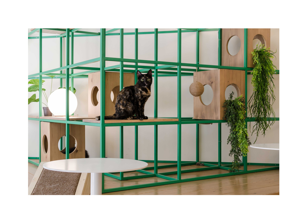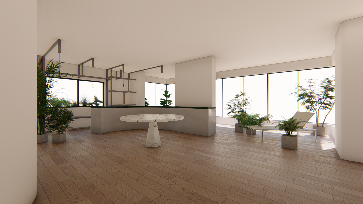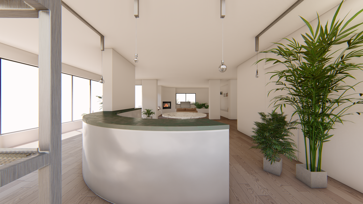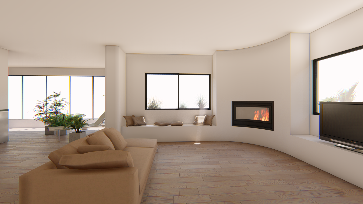BM STUDIO
COMPETITIONS
THE LEARNING CIRCLE
[ EDUCATIONAL - CULTURAL]
KHAN AL AHMAR - 2024
CONCEPT DESIGN PROPOSAL
Circular rooms symbolize unity and collaboration, making them ideal for inclusive learning spaces. Inspired by children gathered in a circle for outdoor education, this design uses circular classrooms and communal areas to foster adaptability, safety, and sustainability in conflict-prone regions. Constructed from local materials like sandbags, tires, and straw mats, the modular 9m-diameter units are easy to build, relocate, or expand. Features include passive ventilation, natural insulation, and composting systems, with varied spaces for learning, administration, and healthcare. Integrated with gardens and playgrounds, the design emphasizes community involvement, cultural relevance, and social connection, offering a resilient and nurturing environment for growth.
ARCHITECTURAL DESIGN
Azizi venice proposal
[ RESIDENTIAL & MIXED USE - THE ART OF FOLDS]
DUBAI, UAE - 2023
CONCEPT DESIGN PROPOSAL
A concept proposed for the Venice in Dubai Azizi Developers project. Inspired by the city›s undulating gradient of urban facades and venetian hues, three proposals are presented. The architectural language plays on the art of folding as the initial inspiration was achieved by percieving the Venetian urban facades as a continues paper folded to accommodate the waterways. The color palette of warm colors is also interrupted by washed white finishes that give Venetian buildings a charactarisitc contrast.
velocity residences
[ RESIDENTIAL - AN AUTO INSPIRED TOWER]
DUBAI, UAE - 2023
CONCEPT DESIGN PROPOSAL
The concept was developed due to the client's affinity for luxury sports cars. The inspiration reflects an autoinspired feel with the rounded slab limits and chamfered railings. An ambient light with pink hues emits from the balconies giving the building a futurist feel. The tower is meant to have two car elevators so that luxury cars are showcased within the apartments. The interior follows the same feel as the architecture with a sci-fi inspired FFE selection overlooking Dubai’s business bay canal views.
SCARAB BUNGALOW
[ HOSPITALITY - AN ECO DESERT EXPERIENCE]
DOHA, QATAR - 2023
CONCEPT DESIGN PROPOSAL
A hospitality concept proposed for an eco-resort in a remote natural setting. The design plays on the notion of carved out interiors and rocks. The interior finishes depict an innovative treatment that mixes silvery metallic hues with a wax like maroon red sculptural finish that also mimics geomorphic gestures. The unit is shaped as a scarab a sacred desert creature spoken of in several Arabic legends. The unit plays on indoor an outdoor spaces including an oudoor bathtub to enjoy the nature in all its features.
SR RESIDENCE
[ RESIDENTIAL - A SINGLE FAMILY HAVEN]
SHARJAH, UAE - 2023
CONCEPT DESIGN PROPOSAL
The SR private residence requires the provision of several spatial experiences in an architecturally monumental but also minimal way. The client aimed to combine a spiritual experience of rest and leisure in a triple height space which was dedicated into a majlis in the proposed design. The majlis punctures the rectangular broken up massing of the residence and is flanked by an open courtyard in order to provide a private indoor but outdoor experience. The private living quarters and reception halls are thus separated by the majlis and courtyard which are shared territory. The interior design aesthetic plays on sombre colors and mixes between a contemporary design mixed with a heritage feel. This project was design in collaboration with Firas Abu Fakhr.
URBAN DESIGN
BAHR EL EID PUBLIC SPACE REVIVAL
[PARTICIPATORY PUBLIC SPACE UPGRADING - LEBANON’S FIRST COMMUNITY OPERATED OPEN PARK]
CLIENT: SOSI NGO
SAIDA, LEBANON - 2017
SCOPE: DESIGN DEVELOPMENT & PROJECT MANAGEMENT
PARTNERS:
The design of the Bahr El Eid park revival project is a DI-LAB project. DI-LAB is a course at the American University of Beirut’s Department of Architecture and Design at the Maroun Semaan Faculty of Engineering and Architecture (MSFEA course No. ARCH016). The project was designed in Summer 2017 and the advisers are instructors Karim Najjar, Ahmad Nouraldeen and Balsam Madi. Students that participated in designing this project are: Mohammad Nazar, Nella Abi Khalil, Sari Kantari, Nirvana Kobeissi, Leen Nadar, Jad Najm, Danielle Raffoul, Maha Sabalbal, Meriam Soltan and Aya Nadera Zantout. External consultants Dana Ali (Landscape Architect) and Anwar Antoun (Structural Engineer) also participated in the development of the design. The project was funded through a donation from Ms. Ola Hariri Director at Saida Observatory for Social Impact NGO.
Students conducted research, analysis, and discussions with the local authority and beneficiaries, taking into consideration their concerns and needs and the site’s historic, physical, and socio-economic characteristics to come up with an appropriate design strategy that also preserves the space’s cultural heritage.
The scope of the project includes the design of a permanent installation on the 800m2 rectangular site and a masterplan for the overall area of approximately 3500m2 surrounding the installation including public spaces, roads, and facades. The goal is to create a permanent Bahr El Eid playground that would function as the anchor point of its traditional bi-yearly extensions. This intervention would complement the qualitative investments in the socio-economic and touristic sectors on Saida’s waterfront, and would reactivate one of the city’s oldest and most memorable public spaces, hosting learn and play activities in a safe and desirable environment and promoting social cohesion and interaction between different social groups from the historic district specifically and the city as a whole.
The project adopts a participatory approach in which the beneficiaries are involved in the design and implementation of the construction in order to enhance the sense of ownership towards the public space and to creative incentives towards maintaining it, as it is the first completely ungated public park in Lebanon.
SAIDA COASTAL COMMERCIAL ISLAND UPGRADING
[PARTICIPATORY PUBLIC SPACE UPGRADING - A GSAPP COLLABORATION TO DESIGN WHAT IT MEANS
TO LIVE IN A HEALTHY CITY]
CLIENT: SOSI NGO
SAIDA, LEBANON - 2018
SCOPE: PROJECT COORDINATION
PARTNERS:
Over the course of three weeks, a group of graduate students from Columbia university’s Architecture, Urban Planning and Historic Preservation programs studied the historic waterfront of Saida as part of the “Disconnected Spaces: Saida’s Historic Seafront” workshop. By the end of it, the students presented a list of recommendtions and proposed a shading canopy design for an emblematic stretch of the city sidewalk cafes by the sea known as the Abul Abed coffee shop strip. The students’ design was further developed by SNONO architects
The canopy design incorporates a strategically designed structure at a 45-degree angle that will allow for the incorporation of louvers. Louvers will provide maximum shade for occupants without obstructing views to the sea. The canopy’s roof is made of a 1m by 1m screen frame which will celebrate the modularity of the system allowing for collective and individual expression. Also, safe pedestrian crossings will spark new connections to the city and stimulate the local economy. Access to the raised platforms will be provided by means of stairs and ramps which will give easy access to the cafe. The small back service road has been redesigned to be less intrusive and pedestrian friendly. The 3 main project objectives are: (1) Strengthening sustainable local economies, (2) Upgrading public spaces and (3) Securing Tenure.
INTERIOR DESIGN
THE BEIRUT EATERY
[A gourmet fried chicken and golden waffles served in Beirut’s hippest district ]
BEIRUT LEBANON - 2019
SCOPE: DESIGN MANAGER & INTERIOR DESIGN
A fine dining restaurant located in Beirut’s active hub, Gemmayze. The aim was to increase visibility from the street while keeping the identity of the restaurant visible. The interior style was defined as minimal chic with a subtle hint of art deco. Programmatically, several seating options including a bar, outdoor tables, benches, booths and a large person sharing table were integrated in order to cater to many preferences. Industrial finishes such as concrete are mixed with marble giving a luxurious hip feel. The predominant white and red colors are indicative of its menu which comprises of fried chicken served with gourmet twist.
A BEIRUTI FIND
[A twist on a latin concept in Beirut’s urban center ]
BEIRUT, LEBANON - 2022
SCOPE: DESIGN MANAGER & INTERIOR DESIGN
A vibrant and cozy eatery nestled in the heart of Beirut's bustling art district. As you step into the small, homegrown haven, you are greeted by an atmosphere that seamlessly blends Latin warmth with the charm of the Mediterranean. The space is an ode to creativity, where every detail is carefully curated to offer an immersive dining experience. The color palette is a celebration of earthy tones and vibrant hues inspired by the landscapes of both Latin America and the Mediterranean coast. Rich terracottas, deep blues, and warm yellows adorn the walls, creating a welcoming and energetic ambiance.
THE HIVE
[A CO-WORKING SPACE TO FOSTER YOUR CREATIVITY AND CREATE MEANINGFUL CONNECTIONS]
ATHENS, GREECE - 2022
SCOPE: DESIGN MANAGER & INTERIOR DESIGN
The Hive is a co-working space and functions as an extension to the Cohort hotel in Athens. Across the street from the hotel, its proximity enlivens the area and creates an urban street connection. The design brief was to design a multi-use space. Flexibility and options for multi-use is of primal importance. The program is experimental and as such the operators require the flexibility to learn what works best. The space comprises of two levels, the ground floor and a mezzanine. The ground floor has a double height space which functions as working area with stackable and foldable furniture that can be re-arranged depending on whether there is a seminar, lecture or a regular working day. The storage room when vacant functions as a private calls area. The area under the mezzanine is transformed into a mini-amphitheater which is connected to the stairs to the mezzanine visually using the same cladding OSD wood. The mini amphitheater is also a double height area to relieve the space of tightness. The mezzanine is lined with cantilevered desks and an eating area in the back. The structural elements are strips and exposed concrete frames the space, while a colored wall and designed bookshelf give the space a design twist along with the bold tiles under the mezzanine.
THE COHORT
[REDEFINING LIVING: A CO-LIVING CO-WORKING COMMUNITY FOR THE NEW NOMAD]
ATHENS, GREECE - 2020
SCOPE: DESIGN MANAGER & INTERIOR DESIGN
The Cohort is one part hotel, one part residence, one part co-working, and one part restaurant. The project addresses today's changing live/work patterns in a global economy.It is an adaptive re-use project of an existing municipality building in Attica, Athens. The studio’s scope is project coordination with local architecture firm RCTech, the clients and other program stakeholders in order to align the corporate vision of making living easy through interactive, digitally enabled and comfortable spaces for the millennial new-age traveller looking for a home away from home.
As the project’s interior designer and design manager my role was to develop the brand’s interior design identity in collaboration with art consultant Rania Tabbarra. The Cohort is a social incubator. As such, the interior design concept stems from the idea of designing for moments and experiences. The intention is to highlight main design gestures that are extrapolated from the building’s existing character and significant architectural elements. The gestures will inform the finishing concept that will respectively enhance each. The style is a combination of : 1) Industrial: stripping down the structural elements and exposing the MEP; 2) Eclectic: Mixing in the choice of different furniture pieces; 3) Refined: colors and materials.
JUN BOUTIQUE
[YOUR NEIGHBORHOOD ONE STOP SHOP FOR FASHION]
BEIRUT, LEBANON - 2017
CLIENT: RM
SCOPE: DESIGN & EXECUTION
The design is to propose an interior concept for a clothing store. The store is to have a minimalist but chic feel. The furniture is to have a simple and modular arrangement to give importance to the clothing pieces. The interior finishes are to have somewhat of an industrial feel. The storefront is to be designed in an attractive way to encourage passers by to enter. The approximate area of the shop is 33 sqm with a 5 sqm outdoor entrance area.
CAT CAFE
[A PLAY SPACE / CAFE FOR CATS & HUMANS]
BEIRUT, LEBANON 2018
SCOPE: DESIGN & EXECUTION
The design is to propose an interior concept for a cat cafe. The cafe is to have a minimalist but chic feel. The furniture is to have a simple and modular arrangement to give importance to the experience of the users with the cats. The interior finishes are to have home feel. The storefront is to be designed in an attractive way to encourage passers by to enter. The approximate area of the shop is 120 sqm with a 3.75m clear height and outdoor entrance area.
The space is to be filled with interest and playfulness creating an instagrammable feel and this is guarenteed by the choice of materials as well. After researching cat cafes all over the world, each one seems to adopt the feel of its city and the neighborhood its in. Similarly Beirut’s cat cafe should adopt the bohemian feeling of mar mekhayel, this complements the home feel to put clients as easy and provide a pleasurable experience.
APARTMENT 203
[THE TRENDIEST BACHELOR PAD IN TOWN]
BEIRUT, LEBANON 2019
SCOPE: PRELIMINARY DESIGN
The design is to propose an interior concept for the main living space of an apartment. The space is around 100 meters squared. The client is a young bachelor and the space should have a light, welcoming and relaxing feel. The space should accomodate different zones such as a main seating area, a bar, and an entertainment area. Visual and sound privacy are to be considered so that the client and his guests are at ease and able to enjoy the main living space. The style should have a modern masculine feel with comfort. The approximate height is 2.7m and the intention is to design to create an enlarged sensation. Integration of a green winter garden and indoor plants to create a vibrant effect is desired.


